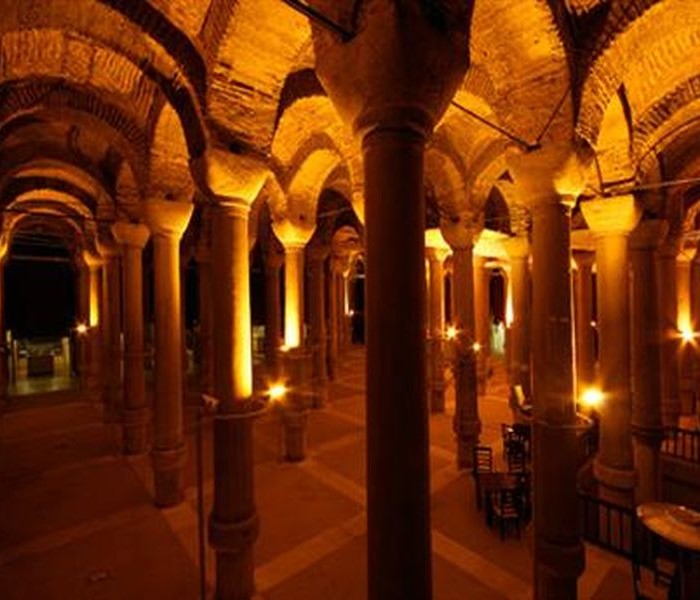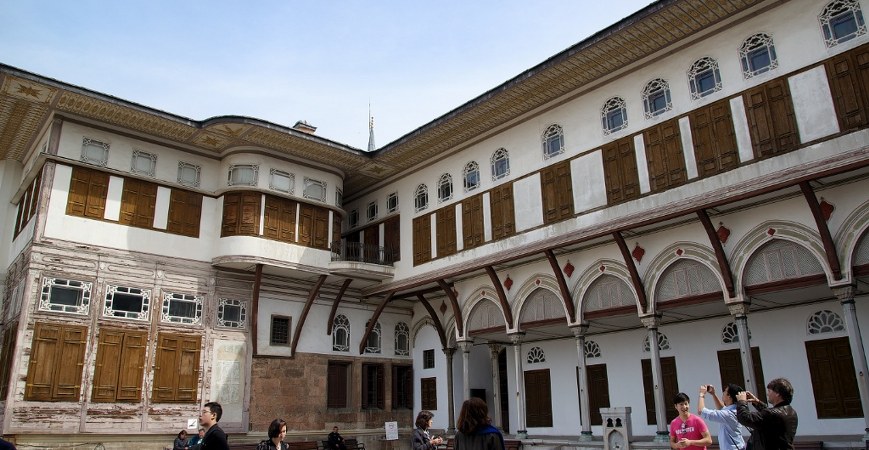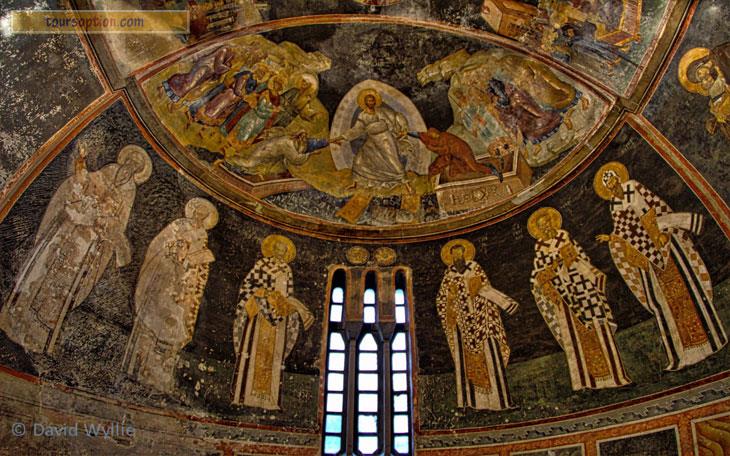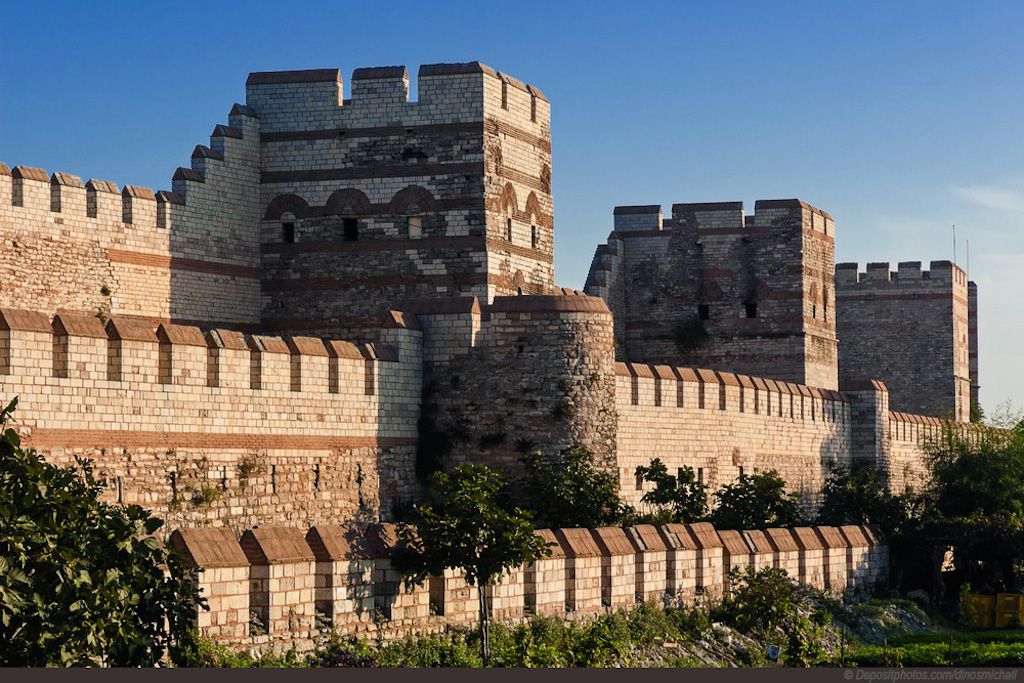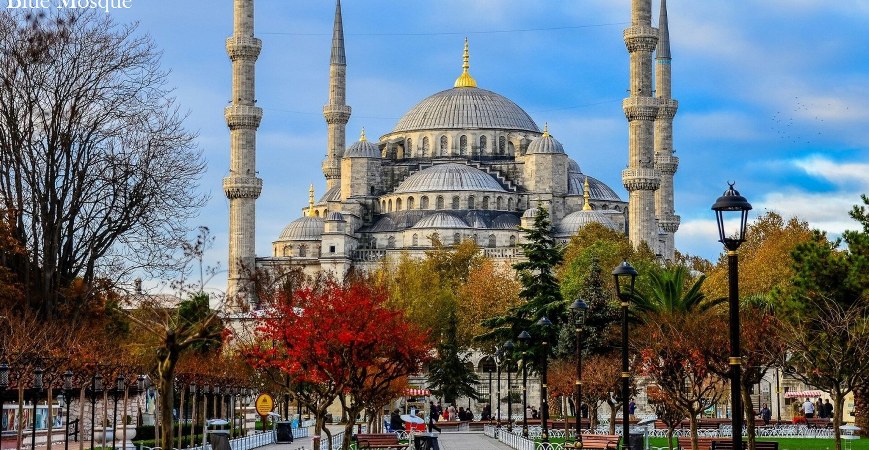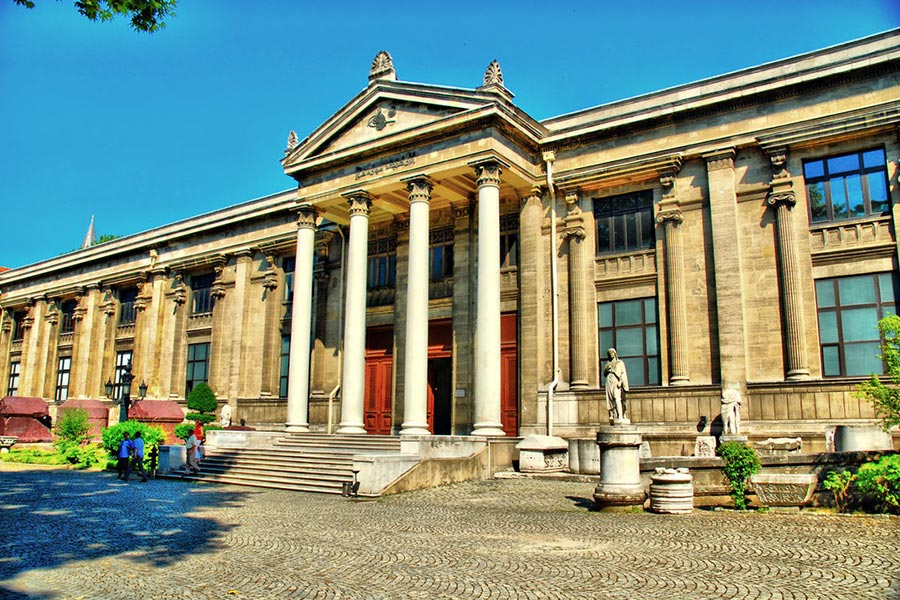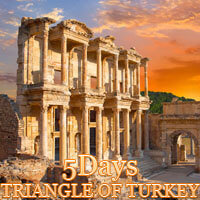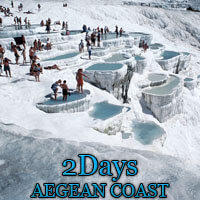Underground Cistern
In the Depth of History
One of Istanbul’s magnificent historical constructions is the Basilica Cistern located on the south-west of Hagia Sophia. Built by the Byzantine emperor Justinian I. Justinian (527-565), this large underground cistern was named as the “Yerebatan Palace” among the public due to the marble columns that rose from the water and counted as countless. When there is a Basilica in the place where the cistern is located, it is also known as Basilica Cistern.
The cistern is a gigantic structure that covers a rectangular area of ??140 meters in length and 70 meters in width. There are 336 columns, each 9 meters high, in this cistern, which is laid with a 52-step stone ladder. These columns, erected at intervals of 4.80 meters, bring 12 rows of columns, each containing 28 columns. The ceiling space of the cistern was transferred to the pillars via arches. It is understood that the majority of the columns are collected from the older structures and the majority of the marble columns are made up of one piece and the other two pieces. The titles of these columns, in places, have different properties. While 98 of them reflect the Corint style, part of it reflects Dor style. The walls of the cistern, brick 4.80 meters thick, and the brick paved floor were plastered with a thick layer of Khorasan, making it waterproof. Covering a total area of ??9.800 m2, this cistern has a water storage capacity of approximately 100.000 tons.
Medusa Başı
Sarnıçtaki sütunların köşeli veya yivli biçimde olan birkaç tanesi hariç büyük bir çoğunluğu silindir biçimindedir. Sarnıcın kuzeybatı köşesindeki iki sütunun altında kaide olarak kullanılan iki Medusa Başı, Roma Dönemi heykel sanatının şaheserlerindendir. Sarnıcı ziyaret eden insanların en çok ilgisini çeken Medusa başlarının hangi yapılardan alınıp buraya getirildiği bilinmemektedir. Araştırmacılar, genellikle sarnıcın inşası sırasında salt sütun kaidesi olarak kullanılması amacıyla getirildiklerini düşünmektedirler. Bu görüşe rağmen, Medusa Başı hakkında birtakım efsaneler oluşmuştur.
Bir efsaneye göre Medusa, Yunan mitolojisinde yeraltı dünyasının dişi canavarı olan üç Gorgona’ dan biridir. Bu üç kız kardeşten yılan başlı Medusa, kendisine bakanları taşa çevirme gücüne sahiptir. Bir görüşe göre o dönemde büyük yapılar ve özel yerleri korumak için Gogona desim ve heykelleri kullanılırdı ve Sarnıca Medusa başının konulması da bu yüzdendir.
Başka bir rivayete göre de Medusa, siyah gözleri, uzun saçları ve güzel vücudu ile övünen bir kızdı. Medusa, Zeus’ un oğlu Perseus’u seviyordu. Bu arada Athena da Perseus’u seviyor ve Medusa’yı kıskanıyordu. Bu yüzden Athena, Medusa’nın saçlarını yılana çevirdi. Artık Medusa’nın baktığı herkes, taşa dönüşüyordu. Daha sonra Perseus, Medusa’nın başını kesti ve onun bu gücünden yararlanarak pek çok düşmanını yendi.
Buna dayanarak Medusa Başı, Bizans’da kılıç kabzalarına işlenmiş ve sütun kaidelerine (bakanların taş kesilmemesi için) ters olarak yerleştirilmiştir. Bir rivayete göre de Medusa, yana bakıp kendisini taşa çevirmiştir. Bu yüzden buradaki heykeli yapan heykeltıraş, ışığın yansıma açılarına göre Medusa’ yı üç ayrı konumda yapmıştır.
Sarnıcın ortasına doğru kuzeydoğu duvarı önünde yer alan 8 sütun, 1955-1960 yıllarında yapılan bir inşaat sırasında kırılma tehlikesine maruz kaldıklarından, bunların her biri, kalın bir beton tabaka içine alınarak dondurulmuş ve bu yüzden eski özelliklerini kaybetmişlerdir.
Bizans döneminde bu çevrede geniş bir sahayı kaplayan ve imparatorların ikamet ettiği büyük sarayın ve bölgedeki diğer sakinlerin su ihtiyacını karşılayan Yerebatan Sarnıcı, İstanbul’un Osmanlılar tarafından 1453 yılında fethinden sonra bir müddet daha kullanılmış ve padişahların oturduğu Topkapı Sarayı’nın bahçelerine buradan su verilmiştir.
İslâmî kaidelerin temizlik esasları gereği durgun su yerine akar vaziyetteki suyu tercih eden Osmanlılar’ın şehirde kendi su tesislerini kurduktan sonra kullanmadıkları anlaşılan Sarnıç, 16. yüzyılın ortalarına gelinceye kadar Batılılar tarafından fark edilmemiş, nihayet 1544-1550 yıllarında Bizans kalıntılarını araştırmak üzere İstanbul’a gelen Hollandalı gezgin P. Gyllius tarafından yeniden keşfedilerek Batı âlemine tanıtılmıştır. P. Gyllius, araştırmalarından birinde, Ayasofya civarında dolaşırken, buradaki evlerin zemin katlarında bulunan kuyu benzeri yuvarlak büyük deliklerden ev halkının aşağıya sarkıttıkları kovalarla su çektikleri, hatta balık tuttuklarını öğrendi. Büyük bir yeraltı sarnıcının üzerinde bulunan ahşap bir binanın duvarlarla çevrili avlusundan, yerin altına inen taş basamaklardan elinde bir meşaleyle sarnıcın içerisine girdi. P. Gyllius, çok zor şartlarda sarnıcı sandalla dolaşarak ölçülerini alıp sütunlarını tespit etti. Gördüklerini ve edindiği bilgileri seyahatnamesinde yayımlanan Gyllius, birçok seyyahı etkilemiştir.
Sarnıç, kurulduğundan günümüze kadar çeşitli onarımlardan geçmiştir. Osmanlı İmparatorluğu Dönemi’nde iki defa onarılan sarnıcın ilk onarımı 3. Ahmet zamanında (1723) Mimar Kayserili Mehmet Ağa tarafından yaptırılmıştır. İkinci onarım ise Sultan 2. Abdülhamid (1876-1909) zamanında gerçekleştirilmiştir. Cumhuriyet Dönemi’nde de sarnıç, 1987’de İstanbul Belediyesi tarafından temizlenerek ve bir gezi platformu yapılmak suretiyle ziyarete açılmıştır. 1994 yılının Mayıs ayında yeniden büyük bir temizlik ve bakımdan geçmiştir.
İstanbul gezi programlarının ayrılmaz bir parçası olan bu gizemli mekânı, bugüne kadar ABD eski Başkanı Bill Clinton’dan Hollanda Başbakanı Wim Kok’a, İtalyan eski Dışişleri Bakanı Lamberto Dini’den İsveç eski Başbakanı Göran Persson’a ve Avusturya eski Başbakanı Thomas Klestil’e kadar birçok kişi ziyaret etti.
Hâlihazırda İstanbul Büyükşehir Belediyesi iştiraklerinden Kültür A.Ş. tarafından işletilen Yerebatan Sarnıcı, müze olmanın yanı sıra, ulusal ve uluslararası birçok etkinliğe ev sahipliği etmektedir.
MORE
