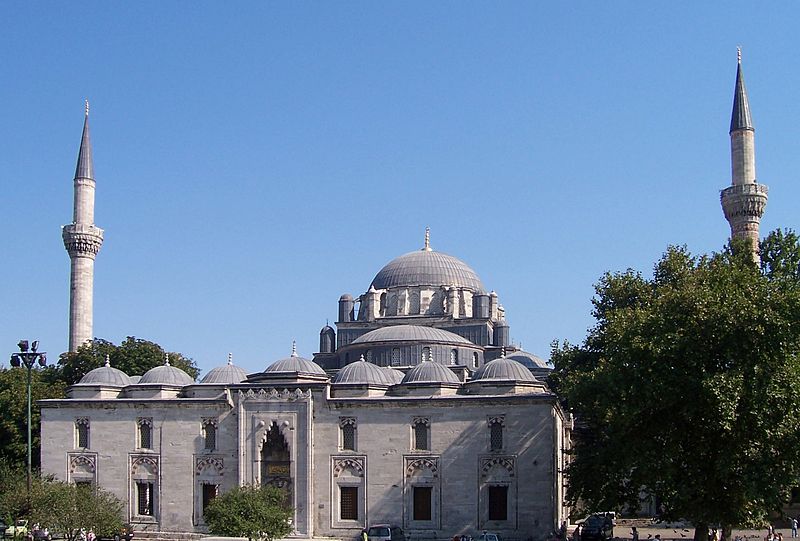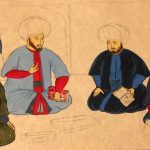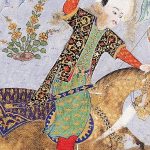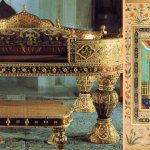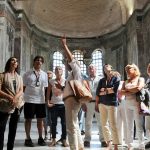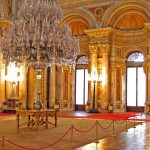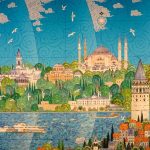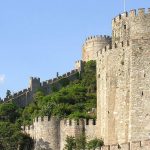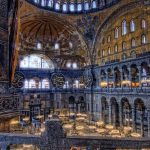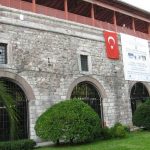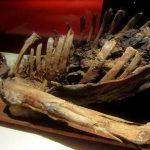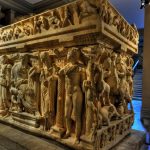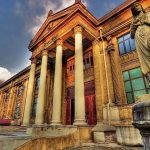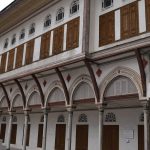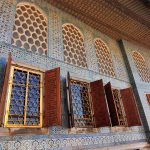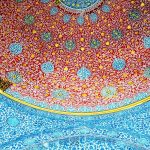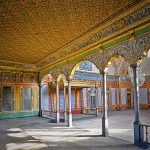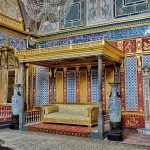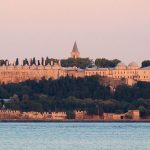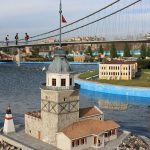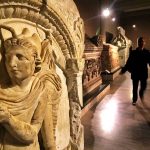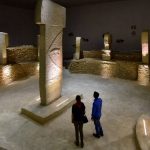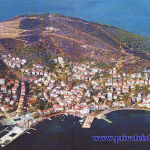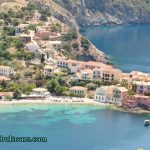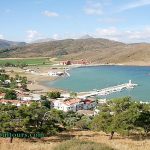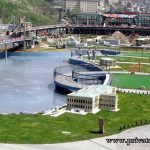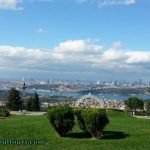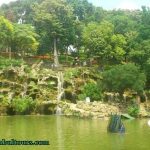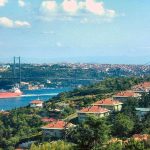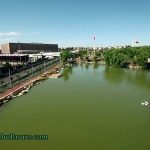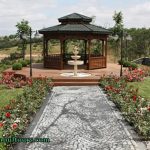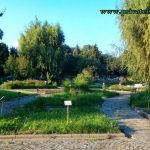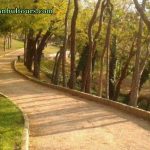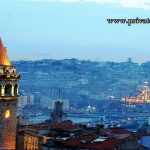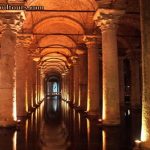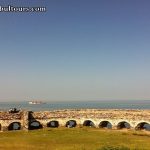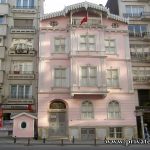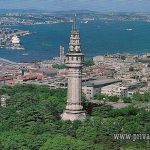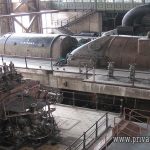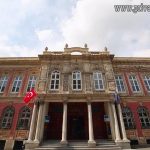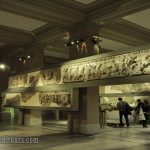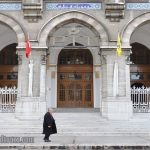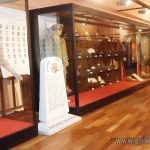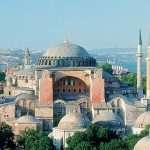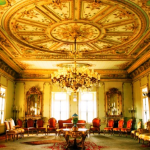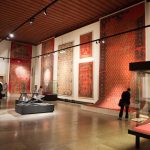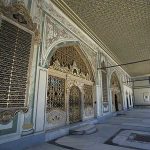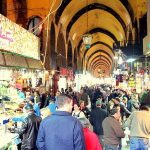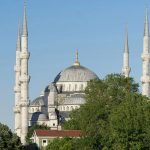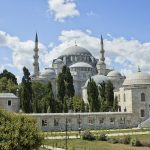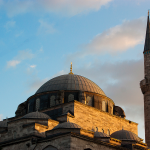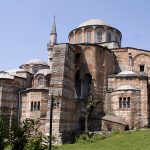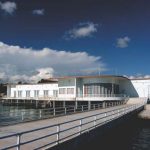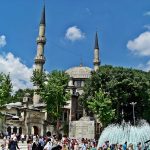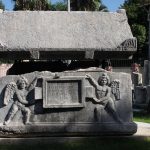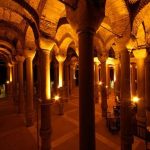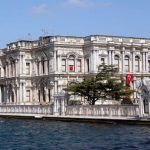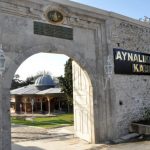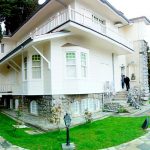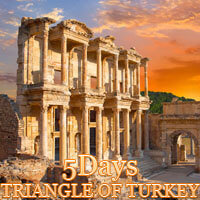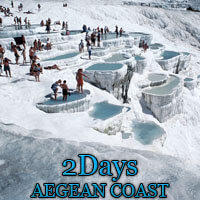The mosque in the Beyazit district of Istanbul, Sultan II. It was built by Beyazıt and is now known as Beyazıt Mosque and Beyazid Mosque. The mosque, offering breezes from the Ottoman period architecture, is the most important part of the mosque built scattered around the Beyazit quarter. Although it is not exactly known that it was built by Kim, there are various assertions made by the architect Hayreddin, Mimar Kemaleddin or Yakupşah bin Sultanşah. It was generally accepted as the oldest Selatin Mosque that managed to maintain its originality within the borders of Istanbul. Also II. The grave of Beyazıt is also in the glass.
The mosque, built by Sultan Beyazit Veli in the area called the Theodosius Forum during the Byzantine period and the largest square in the city, was recorded as the second largest Selatin mosque built in the city after Fethi in Istanbul. (The Selatin mosque is the name given to the mosques that the sultans had built during the Ottoman period.) The first Selatin mosque in the city lost its originality even though it was the Fatih Mosque. Therefore, the oldest Selatin Mosque that managed to maintain its originality in the city was Beyazit Mosque.
According to the book that Sheikh Hamdullah wrote at the gate of the sentence; It was completed between 1501 and 1506. According to the information conveyed by Evliya Çelebi, the sultan made himself the first prayer on the day of opening of the mosque. The mosque was destroyed in the earthquake in Istanbul in 1506 and was called “Little Doomsday” and was partially repaired in later periods. It was also strengthened by the architect Sinan. It is said that the architect Sinan built the arch in 1573 by building a belt into the glass. In the fire of 1683, the minarets were damaged by igniting the cones. In 1743, one of the minarets hit the lightning bolt.
The main dome, with a diameter of 16.78 meters, rests on four legs, supporting two half domes in the north and south. There are 20 windows on the main dome and 7 windows on the other dome. The square is surrounded by 24 domed porticoes, and the square is the last convent of the congregation. The courtyard floor is covered with marble and there is a fountain in the middle part. The top open fountain, IV. It was covered with a dome that was erected on eight columns erected around Murad period.
The courtyard upholstery and fountain pillars were obtained by recycling the Byzantine material. There are large red porphyry stone plates between the courtyard marbles. The mosque, which has two tabhas (wings) covered with domes in the eastern and western part, is considered as the last example of the structures in this area. At the beginning, the wall between these sections designed as a basin and the mosque was removed in later periods and the tabhans were included in the prayer area.
There are two stone minarets with honor, and the minarets of the glass are adjacent to the tablets. Therefore, there is a distance of 79 meters. The minarets decorated with colorful stones and kufi scripts have protected the originality on the right side to a great extent, but the other minaret has remained in a simple image because it was repaired several times. Therefore, the minaret on the right is regarded as the only sample in Istanbul from Seljuk to Ottoman.
On the right side of Harimin there is a hunkar mahfil. The cafeteria, located on 10 columns, is accessed with an external staircase and door. Sultan Beyazit Tomb located on the mihrab side of the mosque, on the right and in the window, was built by Yavuz Sultan Selim the son of Sultan Beyazit. Selçuk Hatun, also the daughter of Türboğlu, was also built by Yavuz Sultan Selim. The tomb of Koca Mustafa Resit Pasha is also in this area.


